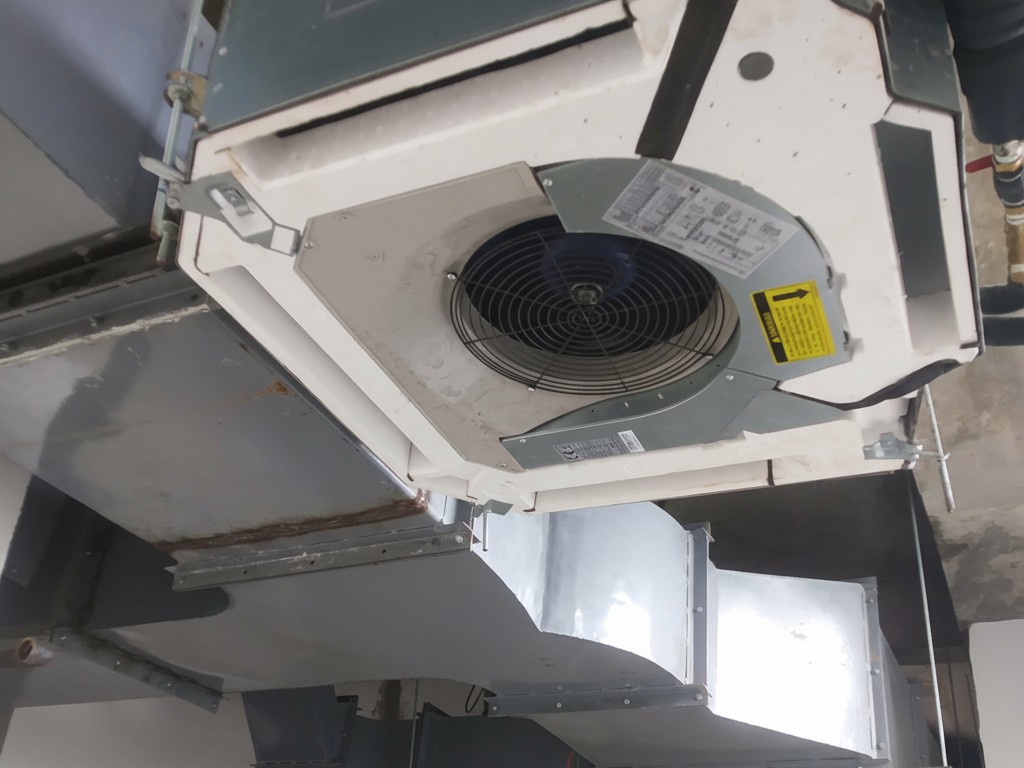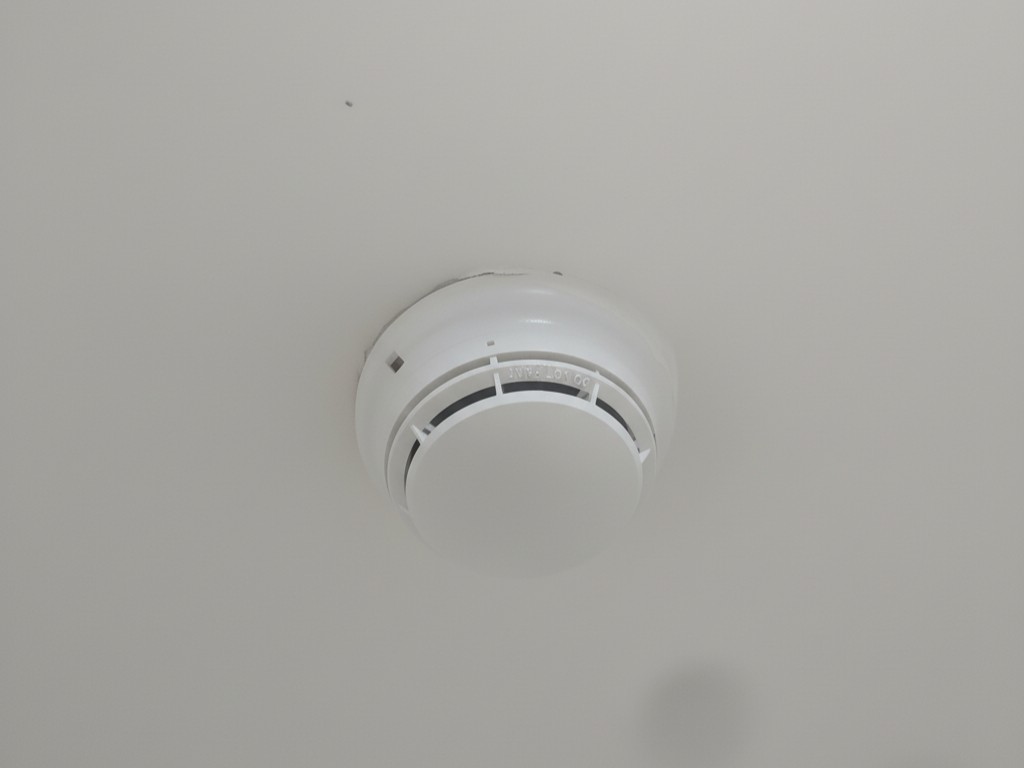 L o a d i n g
L o a d i n g
 L o a d i n g
L o a d i n g
EFTC Pvt. Ltd. successfully executed the Supply, Installation, Testing, and Commissioning (SITC) of complete HVAC and Fire Fighting systems for the SRM IST N (Girls) Hostel at SRM University, Chennai. The project spans Basement + Ground + 19 floors, designed to provide optimal indoor air quality, thermal comfort, and safety through advanced fire protection systems. Our team ensured seamless coordination, efficient execution, and compliance with all safety and performance standards, delivering reliable, energy-efficient, and sustainable building services.
EFTC Pvt. Ltd. executed the complete HVAC System for SRM IST N (Girls) Hostel, covering the Basement + Ground + 19 Floors. The scope includes Supply, Installation, Testing & Commissioning (SITC) of all HVAC components to ensure optimal comfort, energy efficiency, and air quality.
The HVAC design provides balanced temperature control, effective ventilation, and humidity management across all floors. It includes centralized cooling, ducted systems, and energy-efficient solutions tailored for hostel environments.
Chilled Water Piping Network – Supply and return lines for efficient cooling distribution.
Air Handling Units (AHUs) – Installed for conditioned air supply to designated zones.
Fan Coil Units (FCUs) – Installed in rooms for individual temperature control.
Ducting & Insulation – Fabrication, installation, and thermal insulation of ducts for efficient airflow.
Exhaust & Fresh Air Systems – Ensures indoor air quality and adequate ventilation.
Pumps, Valves & Accessories – Precision-installed for optimal system performance.
Electrical Control Panels – Integrated for automation and system monitoring.
All HVAC works were carried out in compliance with relevant IS, ASHRAE, and SMACNA standards, ensuring energy efficiency, occupant comfort, and long-term reliability.

The Fire Fighting scope involved Supply, Installation, Testing & Commissioning (SITC) of a comprehensive fire protection network to safeguard the building and occupants from potential fire hazards.
The design ensures immediate detection, suppression, and control of fire across all floors, complying with NFPA and local fire safety standards.
Fire Hydrant System – Main hydrant network with landing valves, hoses, and accessories.
Wet Riser System – Piping network supplying water under pressure to all floors.
Sprinkler System – Automatic sprinklers for uniform water distribution during emergencies.
Fire Pump Room Installation – Electric and diesel pumps installed with jockey pump for pressure maintenance.
Fire Hose Cabinets (FHCs) – Strategically placed for quick manual operation.
Fire Alarm & Control Panels – Integrated with detection and alarm systems for immediate alerts.
Testing & Commissioning – Hydrostatic pressure testing and performance validation for all systems.
All installations adhere to NBC, NFPA, and local authority regulations, ensuring maximum safety and reliability of the system.
